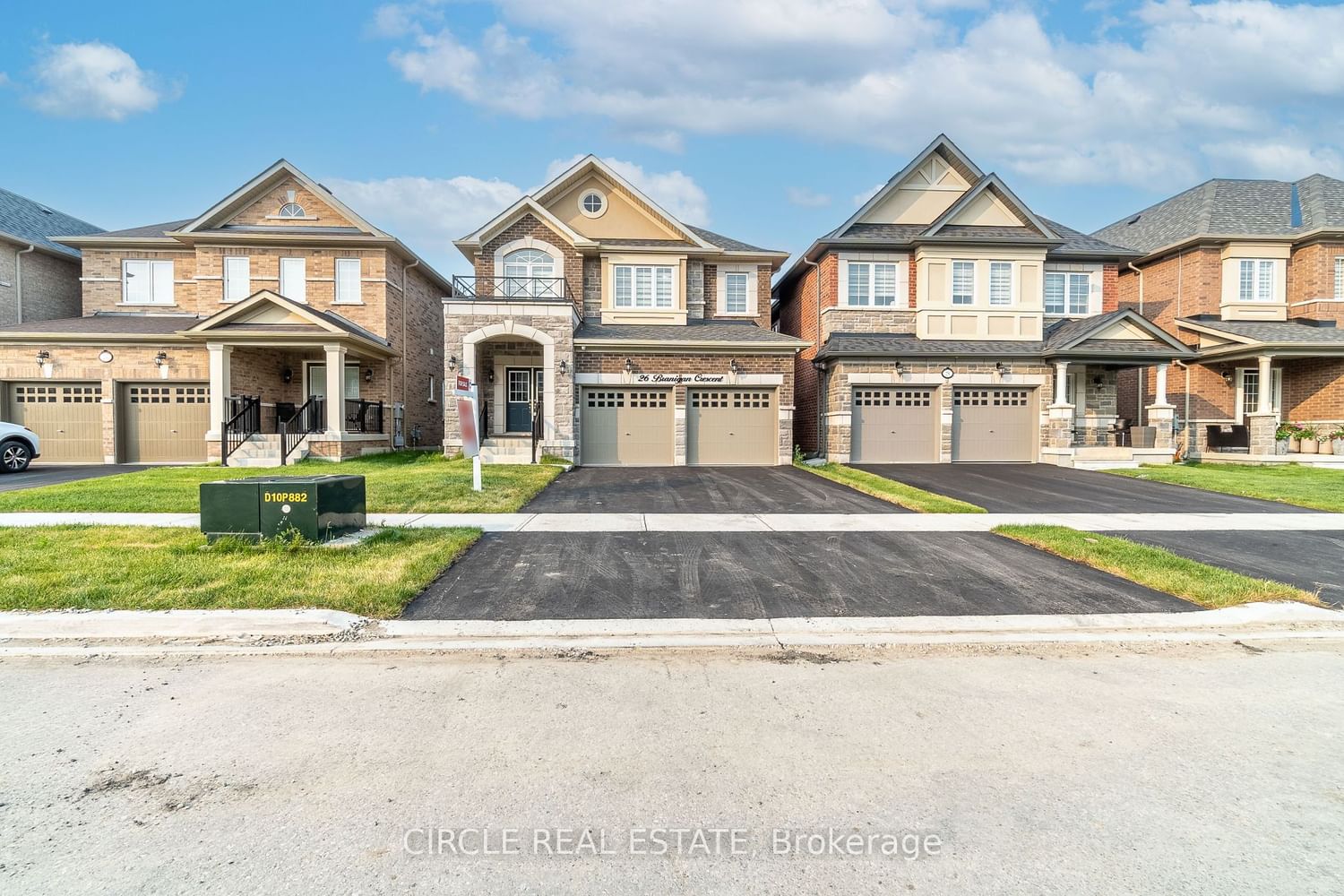$1,599,900
$*,***,***
5-Bed
4-Bath
Listed on 7/5/23
Listed by CIRCLE REAL ESTATE
Exceptional opportunity to own a brand new 2-storey detached 5 Bed 4 washroom crafted by renowned Remington Homes. This exquisite property is the epitome of elegance and offers a host of impressive features and finishes that are sure to leave you in awe.Waffle Ceilings and Elegant Design,Inviting Family Room with Gas Fireplace, Serene Surroundings and Optimal Privacy due to absence of house at the back. Convenient Main Floor Laundry.Upgraded Tiles And Doors With A Upgraded Kitchen Which Has Quartz Counter Top. Upgraded Range-Hood. The Amazing Designed Kitchen By The Builder Has Upgraded builtin Professional Appliances For Chef Style Cooking.Approx.$150k spent on upgraded from the builder. This Is A Ravishing Home Act Fast!!!
Brand New Stainless Steel Appliances Fridge, Stove, Dishwasher, Washer And Dryer. Seller is willing to construct a legal side entrance to basement if required by the buyer.
To view this property's sale price history please sign in or register
| List Date | List Price | Last Status | Sold Date | Sold Price | Days on Market |
|---|---|---|---|---|---|
| XXX | XXX | XXX | XXX | XXX | XXX |
W6638964
Detached, 2-Storey
11
5
4
2
Attached
4
Central Air
Unfinished
Y
Brick
Forced Air
Y
$0.00 (2023)
139.65x36.14 (Feet)
